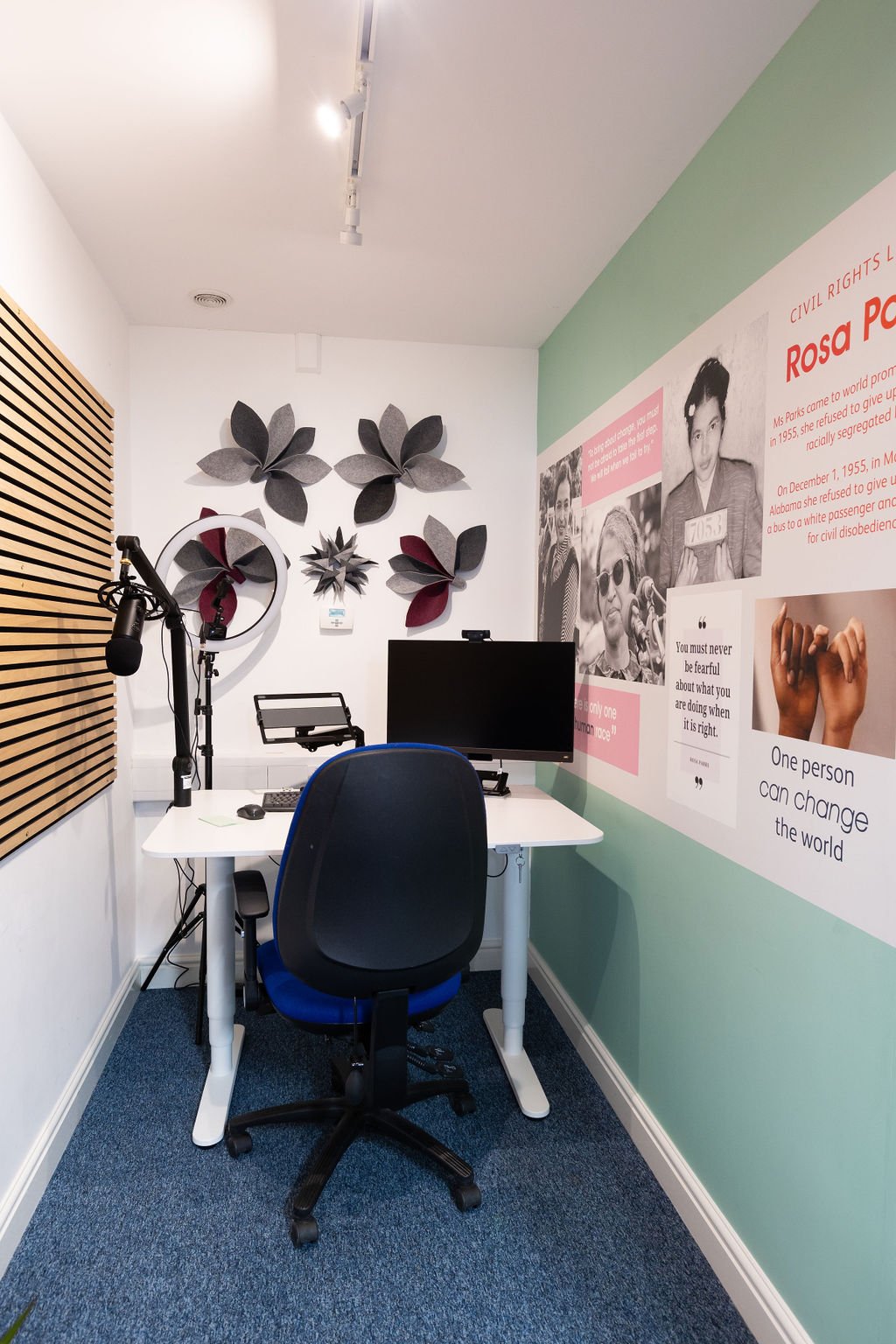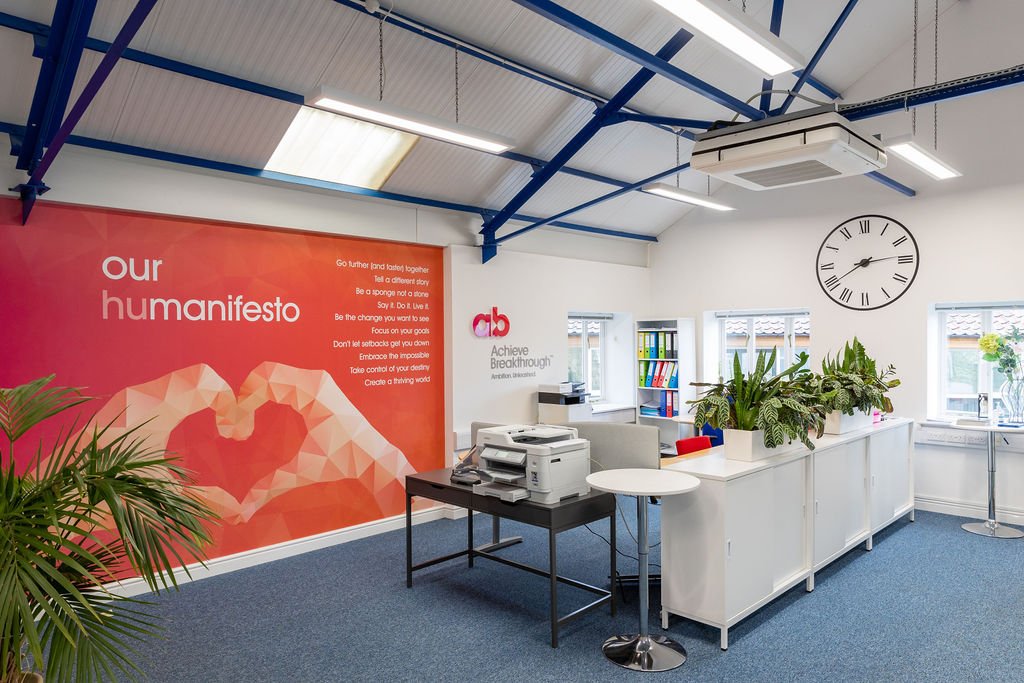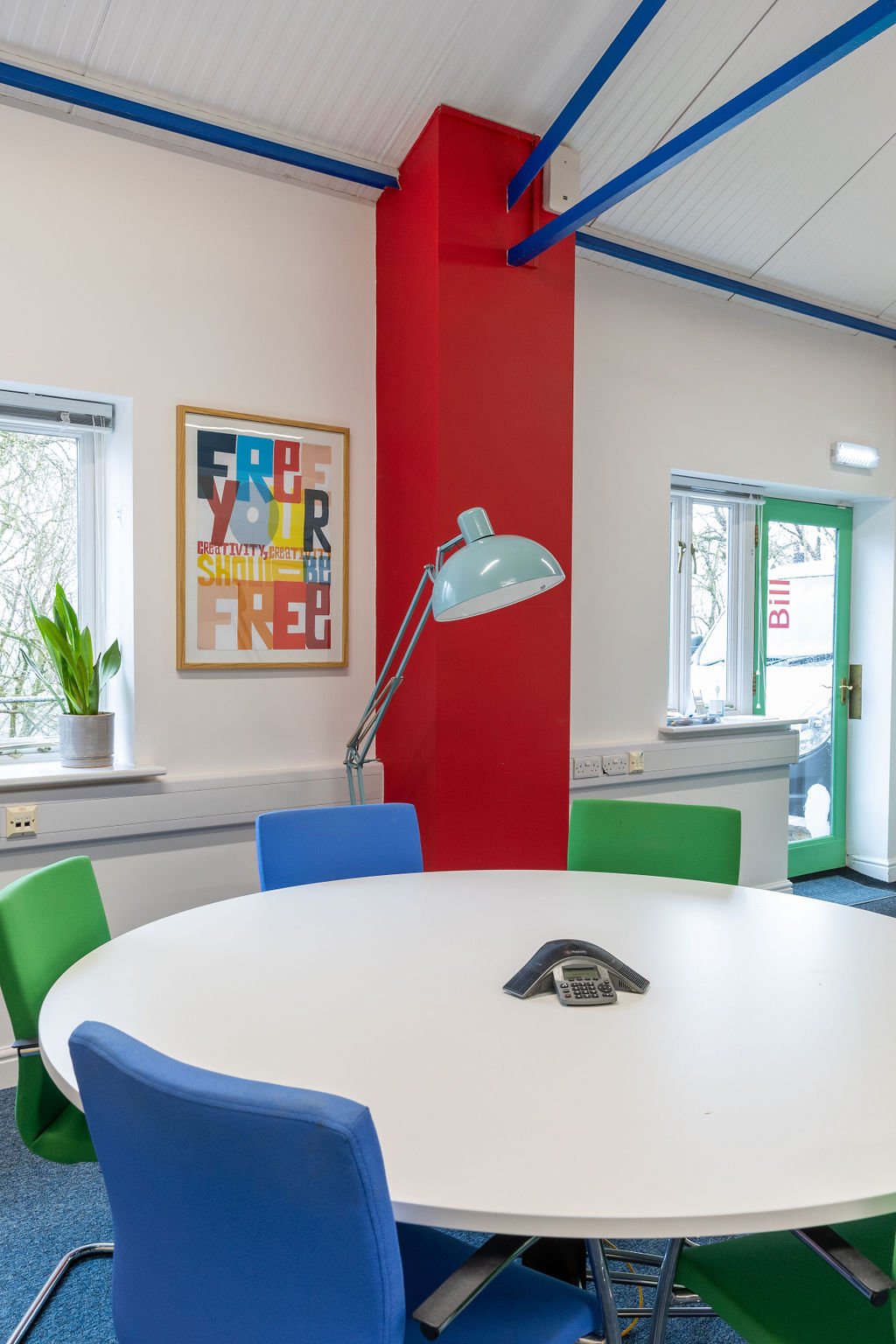
Office Renovation: Transforming a Barn into a Collaborative Workspace
For this project, we converted a large open-plan barn into an inspiring, flexible workspace for 20+ consultants. The design features a communal area with quiet pods for Zoom calls and a separate creative zone for design work, making a relaxed yet energising environment that feels inviting yet focused.










